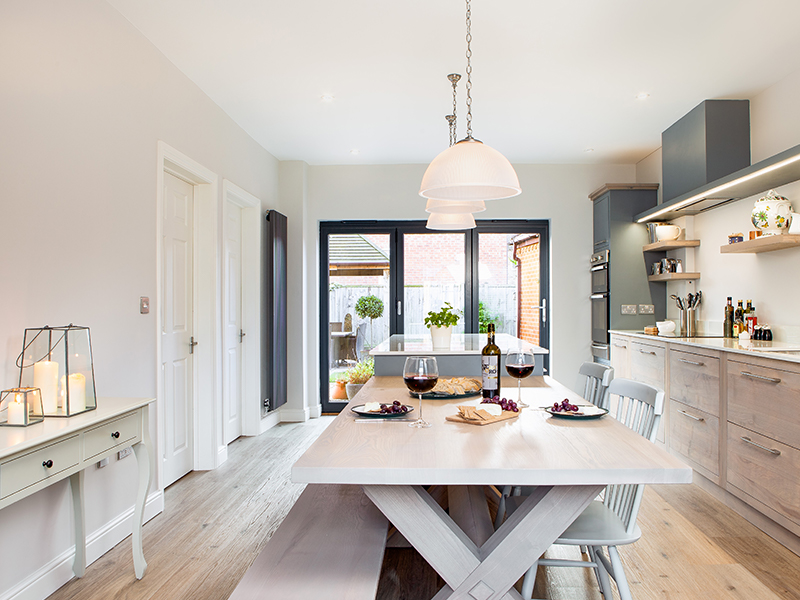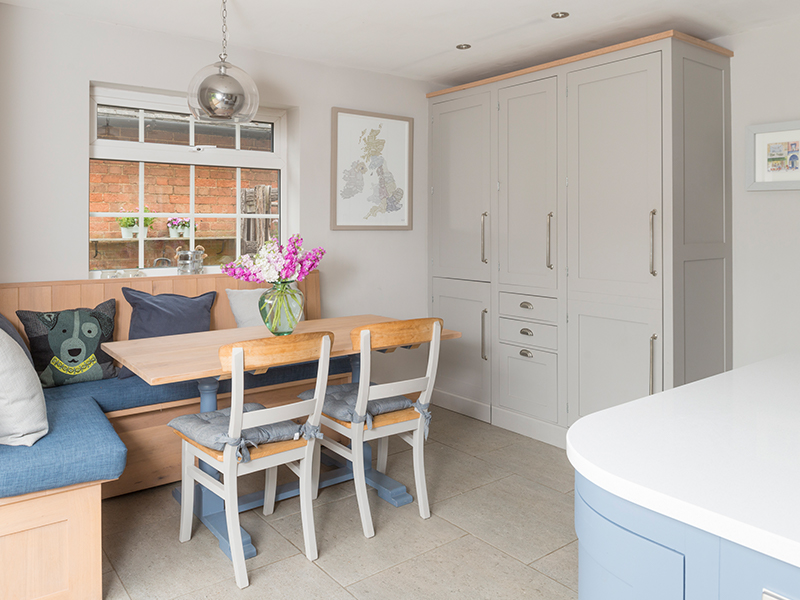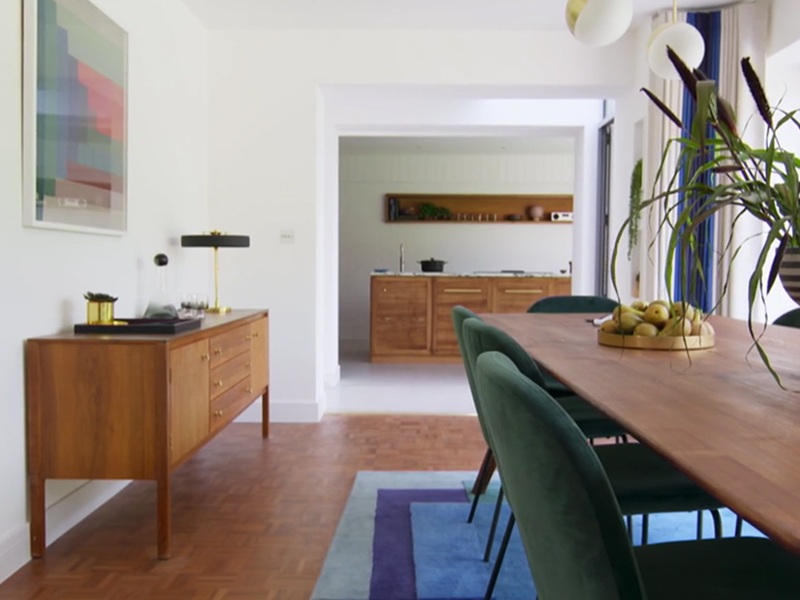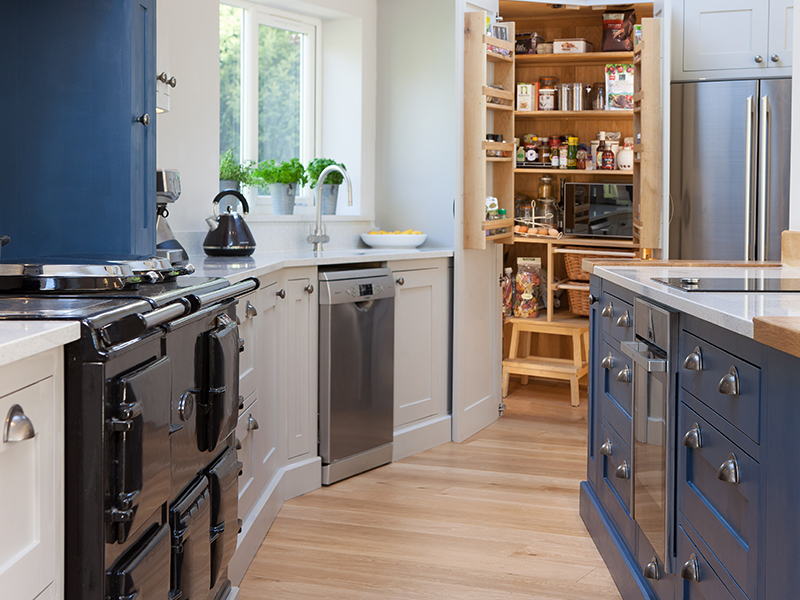DESIGNING THE PERFECT OPEN PLAN KITCHEN
Open-plan layouts have become quite the trend, and are now part of the parcel of 21st century living. Not only because of their functionality but because they can go a long way in making once small areas appear larger and more welcoming.
Think about all the various ones you’ve seen, both in real life and in design magazines or websites: a home office seamlessly connected to the living room; a bedroom sharing its open space with a bathroom; and, perhaps the most popular one of all, open-plan kitchens beautifully blending in with an adjoining dining room or lounge, or both!
But like all things in life, proper planning is crucial if you want the end result to work, and an open-plan kitchen is no exception. So, before you start swinging a sledgehammer to demolish a wall or two, first see what it takes to have an open-plan kitchen…
THE KITCHEN DINER
These days, the perfect family area is the kitchen diner, where the separation between kitchen and dining room is opened so cooking, eating, relaxing and entertaining all take place in one communal area. If you’re tired of preparing meals by your lonesome self in the kitchen while the rest of the family are socialising in the next room, then put food prepping at the heart of your new open-plan kitchen. Another bonus is, if you have a garden facing kitchen with glass doors, it brings in extra natural light and the ‘outside in’.
Practical tasks can become easier too – a dining table placed closer to the kitchen means shorter carrying distance for plates and food, perfect if you have small kids at home.
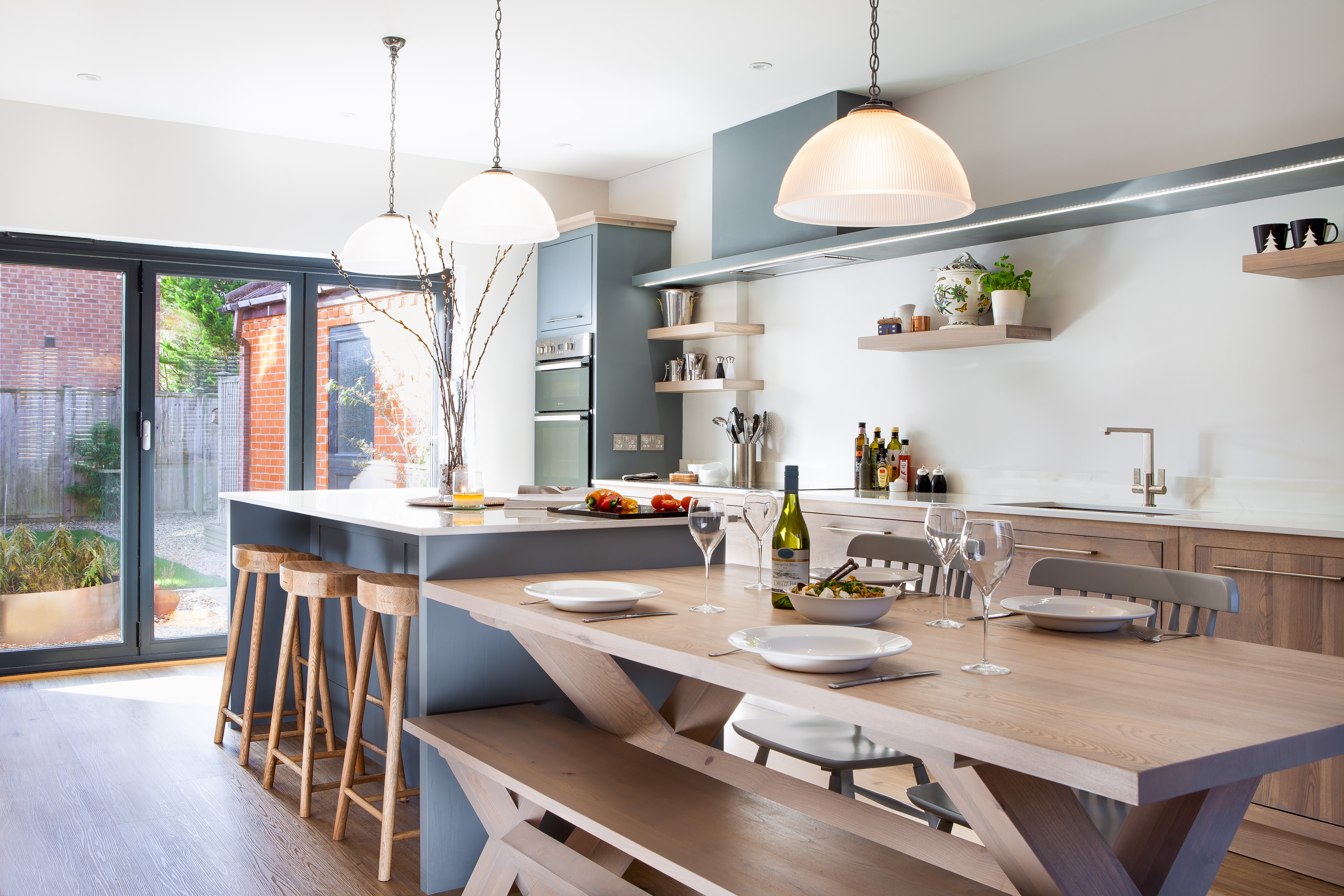
LINEAR KITCHEN WITH ISLAND AND ADJOINING BESPOKE TABLE
THE KITCHEN LIVING ROOM
The social factor also comes into play with an open-plan kitchen, particularly if it blends in with a living room. For example, one of the kids or grandkids could be watching TV in the lounge while another is doing homework at the kitchen island, putting you in close contact with both. It also comes in handy at times of the year when sports dominates the television, and you hardly see the sports lovers in your family, unless they appear to grab another beer. This kind of space couldn’t be more social.
An open-plan layout also means fewer walls and doorways, spreading the light from the adjoining room, making your space seem larger and brighter.
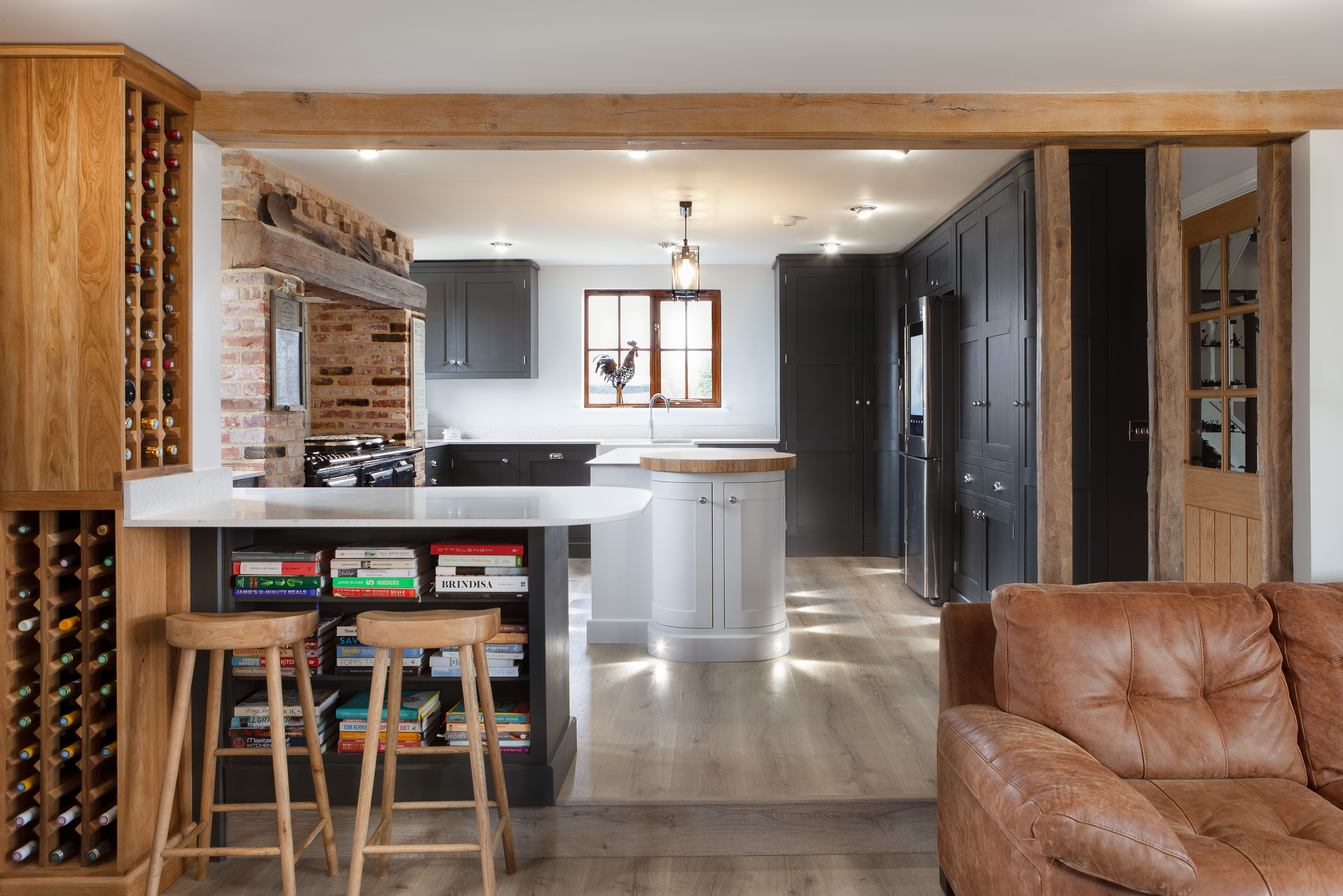
QUAKER KITCHEN WITH BREAKFAST BAR AND WINE STORAGE
THINGS TO CONSIDER
1. Think about your layout
As a kitchen is a working zone, you don’t want the extra dining or living space to meddle in with your cooking and baking activities.
Think about where guests will be seated while you busy yourself with food prepping. Will there be space for a breakfast bar, keeping family and friends close yet still out of your way? Will you move your living room’s chairs and sofas to ensure an easy flow of conversation between seating and cooking spaces?
2. Choosing your colourscheme
If your open-plan layout is still too gloomy, consider bringing in French or bi-fold doors to steal some of the garden’s natural lighting. And if your new layout successfully includes the terrace patio as part of the open layout, then this space can become truly amazing in the summer months.
Your kitchen doesn’t have to match up 100% with the adjoining space’s look. You can still enjoy a contemporary kitchen with cutting edge appliances, situated only a few feet away from your country style living room, for example. However, you need to include accent colours in both areas to pull the individual zones together, like using a similar hue in your kitchen island and dining chairs, or hues that complement your kitchen’s splashback and living room’s sofa cushions, etc.
3. Keep things practical
Large rooms require just as much care and planning as smaller spaces. It is important to keep your work triangle in the kitchen in mind when planning your new open-plan layout.
For example a key factor we keep in mind while designing your kitchen is the relationship between the stove, fridge and sink needs to be triangular for easy movement, plus close together to cut down on footwork. And sometimes when this is difficult to achieve we will suggest alternative layouts such as bringing in a kitchen island to shorten the distance where necessary.
4. Remember storage
Remember that the tiniest of kitchen clutter will now be perceived from the dining or living room in your new open-plan space. You may be including a new island in your layout, but is it enough?
A tall pull out unit is another popular method for storage, as it makes efficient use of horizontal space and is easily accessible. Or how about a larder or pantry with plenty of space for groceries, tableware and condiments? Additional drawers can also be inserted, easily hidden behind a single cupboard door for a more streamlined look. While we also offer bespoke chopping boards that slot seamlessly between your kitchen cabinets.
5. Don’t forget about light
Sometimes tearing down a wall is not enough to enhance a room’s brightness factor. Bi-folding doors are a particularly good choice as they can transform an entire wall of your home into glass for breath taking views and ultimate light levels.
However if this isn’t possible, installing a sky light in the kitchen or directly above the dining table can also ensure more natural lighting. While for artificial lighting, subtle under cabinet strips can make that open-plan kitchen bright and welcoming. We also offer a range of feature pendants too.
6. Don’t get caught up on looks
Other senses such as smell and sound are extremely important too. Part of the charm of an open-plan kitchen is enjoying delicious scents wafting towards the adjoining spaces, yet not all kitchen smells want to be shared. We recommend investing in a decent extractor fan. And should your kitchen have windows, by all means open up!
Noise levels also need to be considered if you plan on cooking, dining and entertaining in the same space, so opt for an extractor fan that won’t have anyone shouting to be heard. Consider softening the echo of hard surfaces such as floors, bi-folds and worktops with judicious wood or soft furnishings.
OPEN PLAN KITCHEN GALLERY
We’ve had the pleasure of working in some fantastic properties over the years, and designed some breathtaking open living spaces. Check out some of our favourites below and find inspiration for your open plan kitchen project!
FEELING INSPIRED!
If you are considering an exciting new project and think we could help transform your home, we would love to hear from you!
Call us on 01789 720874 or email us at design@jamesadcock.co.uk to discuss your requirements.










